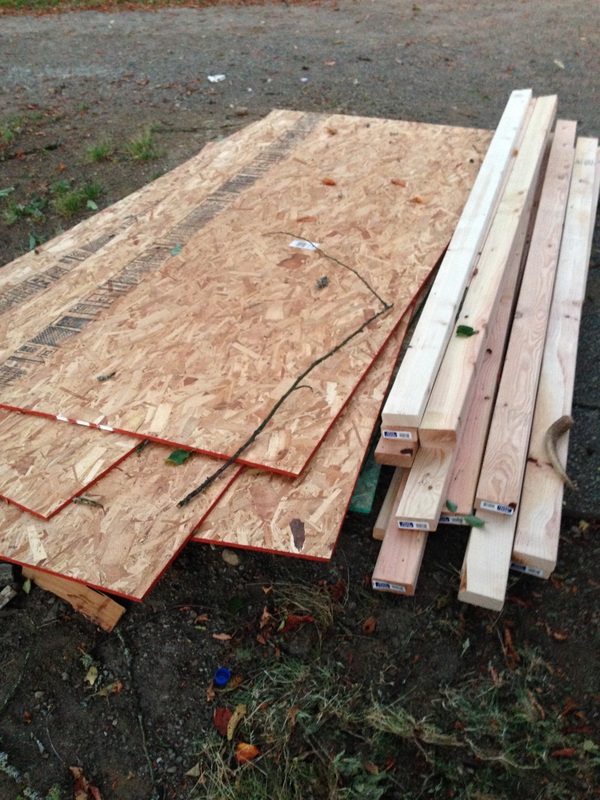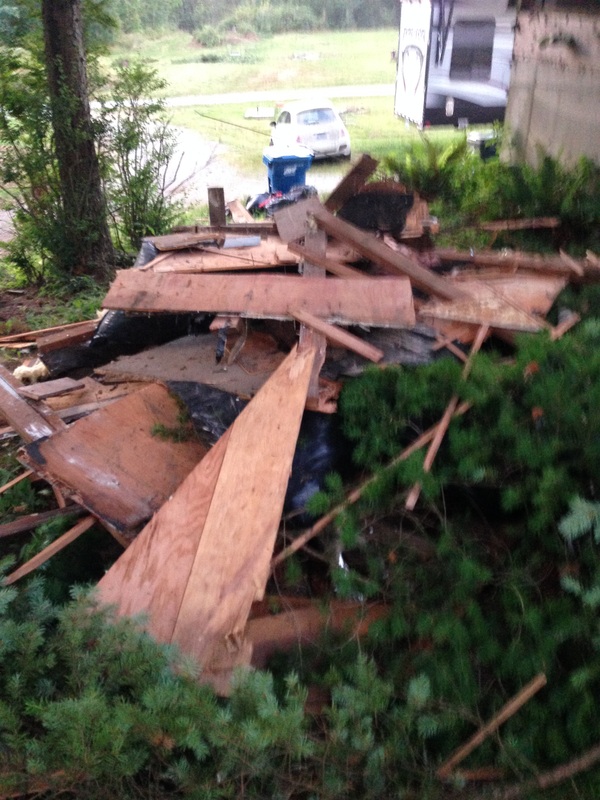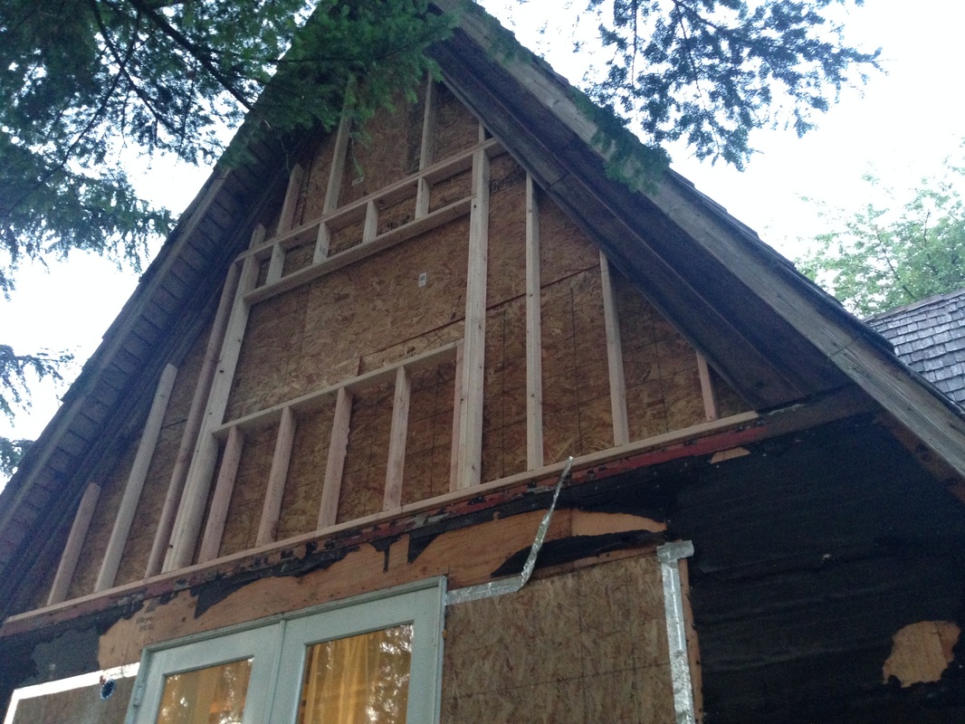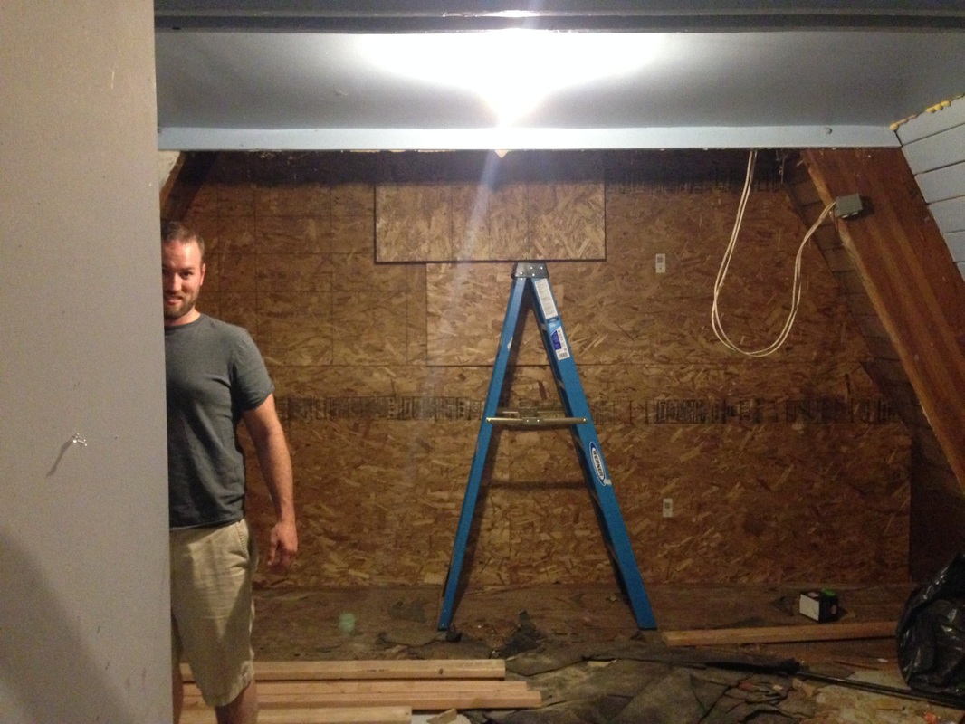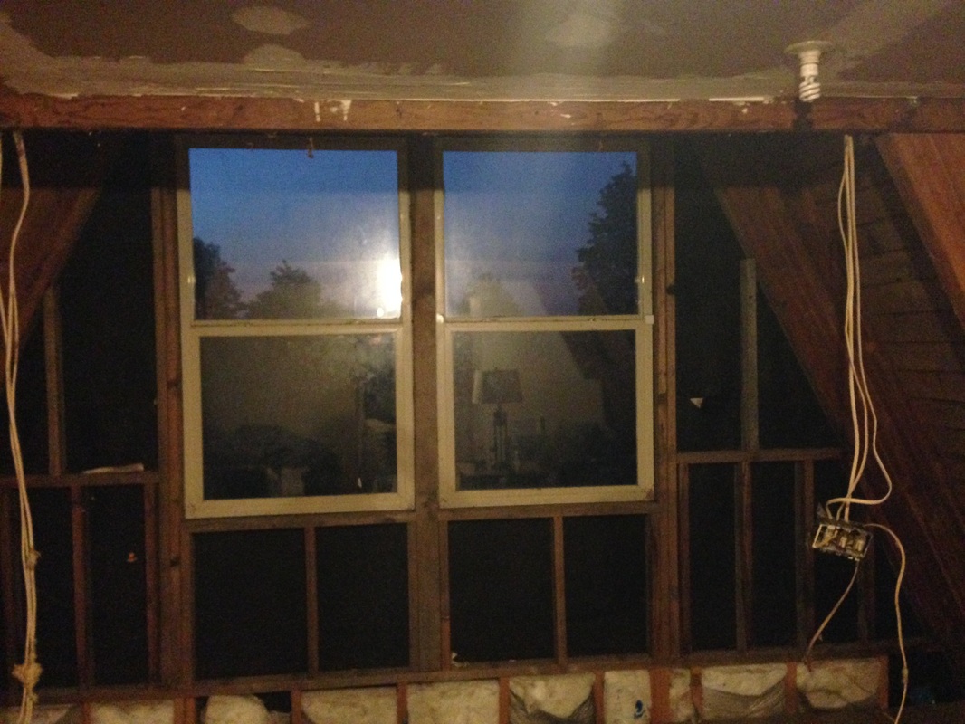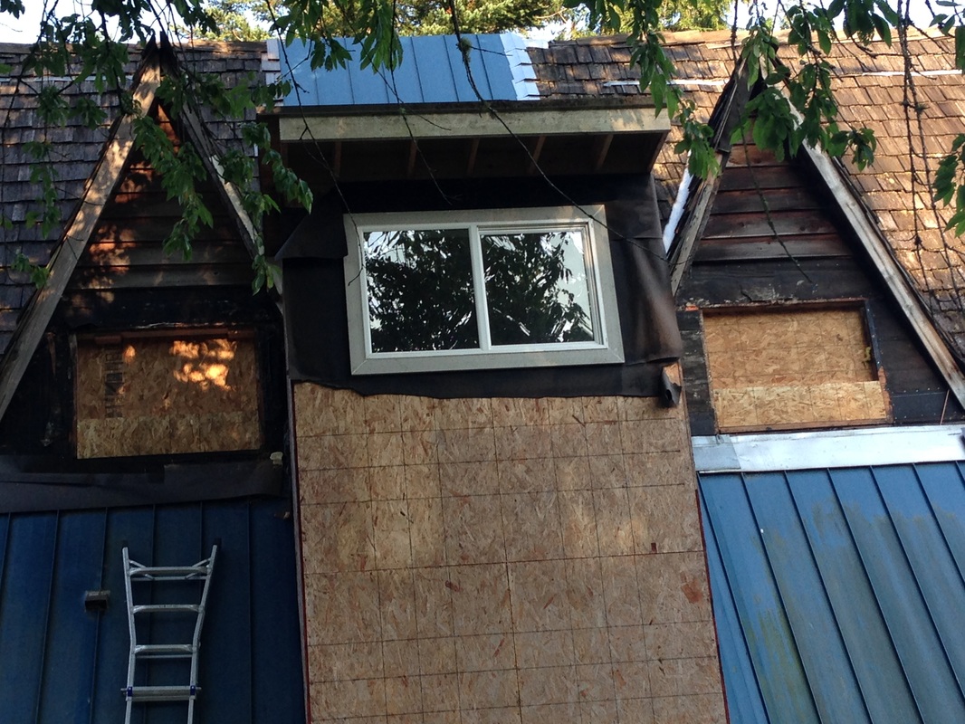So we all knew that construction on the house had to start at some point. It was a requirement of our loan - that the house be fully habitable within 6 months of acquiring the loan. After two weeks of getting put on the back burner by the construction company, a letter from our insurance company finally got things rolling. We were informed that the house was, in fact, a liability (what with its doors to no where, lack of railings, minimal siding, mold, and generally poor appearance) and that they would not be insuring us as of the 15th of August. They informed us that as long as the envelope was reasonably well finished by that time we would not have a lapse of insurance. Unfortunately, that meant that we had a lot of work to accomplish in just four weeks.
The first evidence that any work would be happening was a small pile of materials on the driveway, followed by a larger pile of demo from the upstairs guest room. By the end of the day we had a new wall framed in the guest bedroom and no more leaking deck above our bedroom! We also met Steve and Cody, the two fellas who would be doing most of the work on our house over the next two months. Nate, our foreman, and Robert, the head guy, also make appearances, but day in and day out we see Steve and Cody. Jackie even stopped barking at them and now enjoys seeing them each morning.
The amount of extra space this gave us in the bedroom was amazing. We knew it would feel better, but even without the window installed it was incredible to think about how much more space we had created by eliminating the balcony.
The guys also demoed the exterior wall that was in the middle of the media room. This unified the whole media room and gave us our first glimpse of what the vaulted ceiling would look like when it was done (if you squinted and turned your head sideways). It also gave us our first unexpected problem in that we now needed to figure out what to do with the random wiring hanging down in the house.
The crew also worked on the two dormers and the windows associated with them. There was not enough clearance between the roof and the windows in the dormers, so we had to mitigate this in order to accommodate insulation beneath the new roof. This meant that our original 4'x3' windows needed to be replaced by 4'x2' windows and the space be framed in to fit the new opening. We also had to reinforce the dormers as they were virtually falling apart during window framing.
