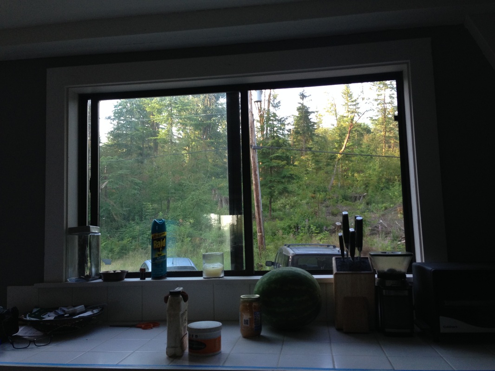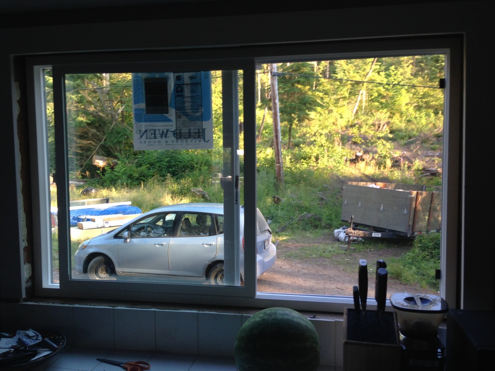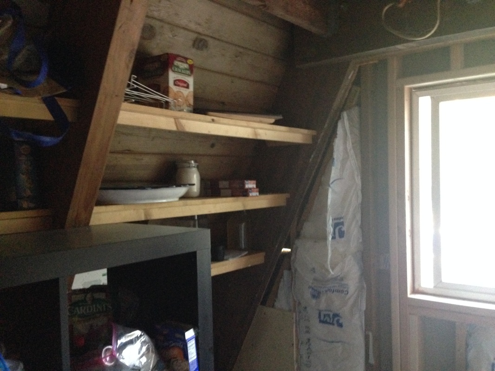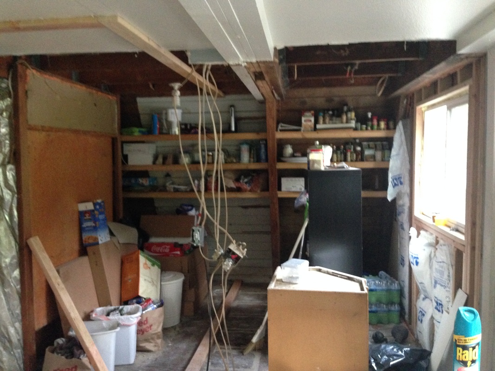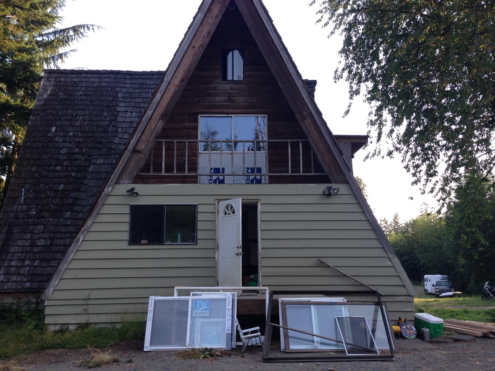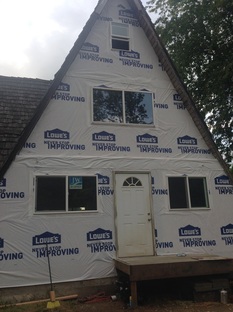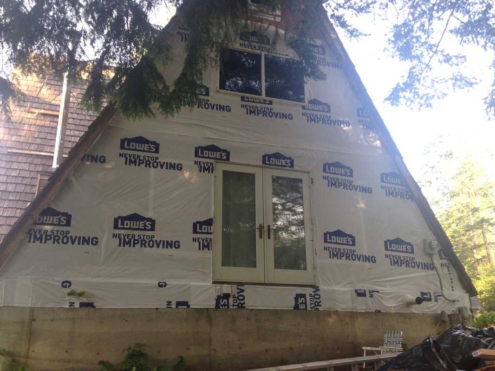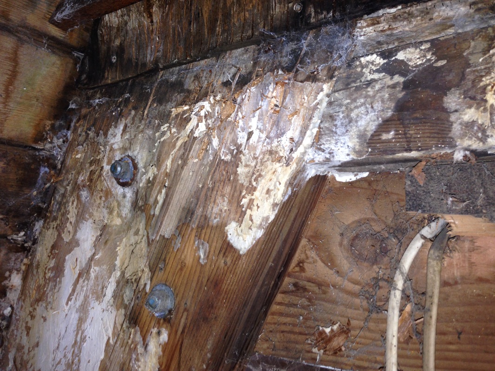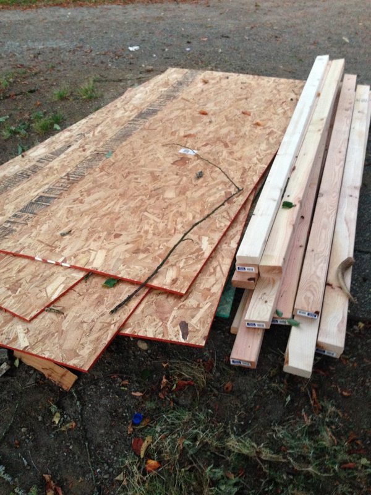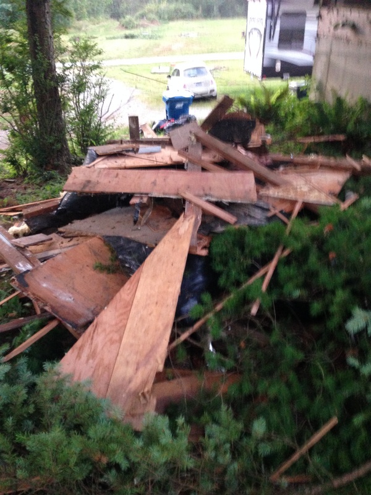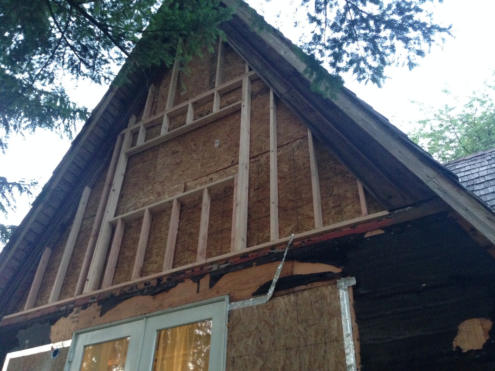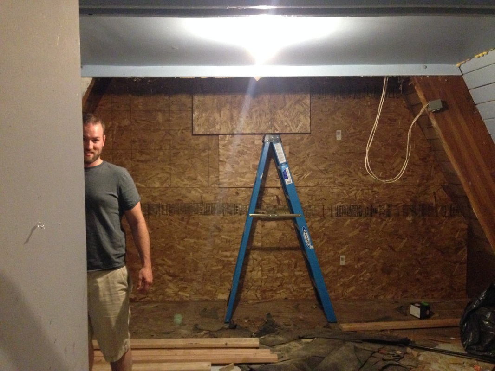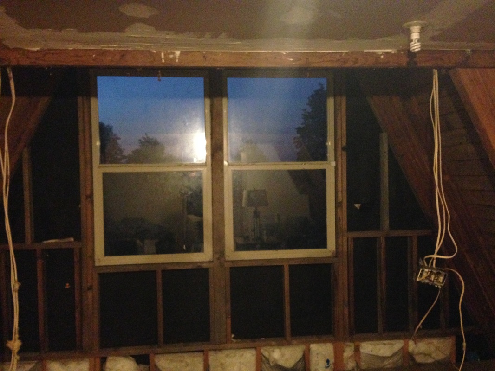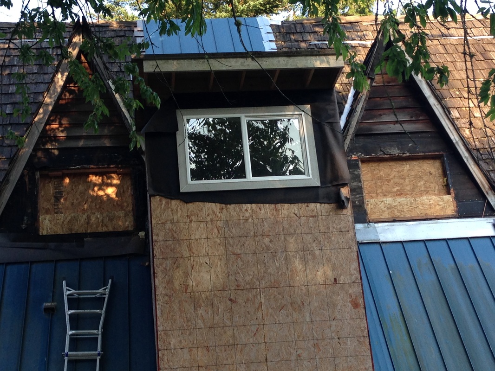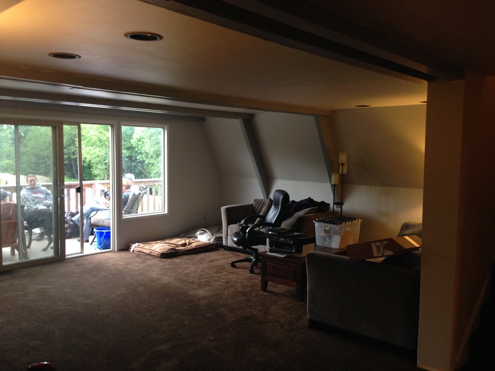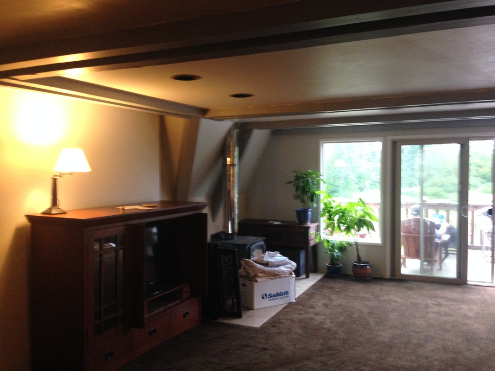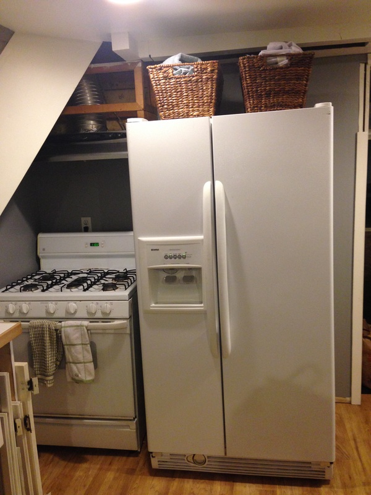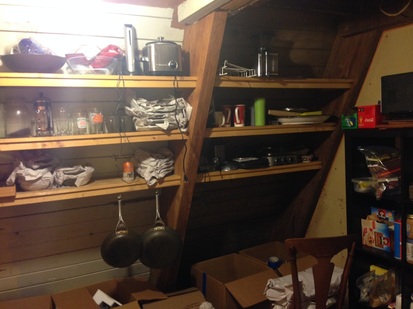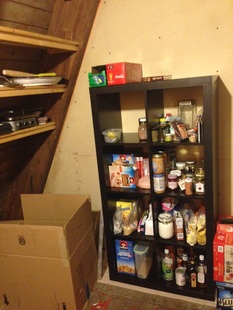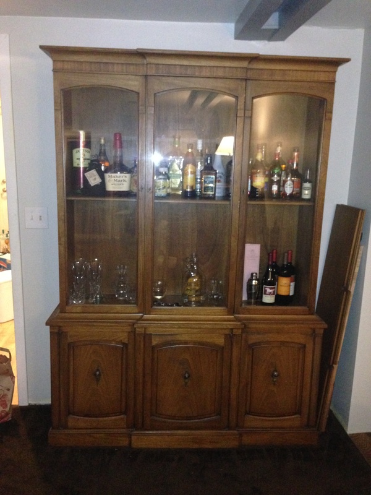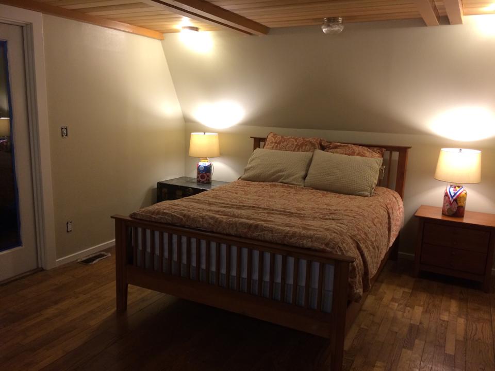The second week of construction has brought us some challenges... We started to see the true amounts of damage from the fire that occurred in the house prior to Ted's occupation, as well as his complete lack of ability to do any sort of repairs that are structurally sound. This, unfortunately, meant some big conversations about what we needed to do to make the house functional and livable within a reasonable time frame as well as not collapse on us in the event of an earthquake.
The main window in the kitchen was one of the only windows in the house that was still an older, inefficient window. It was ugly to boot, and didn't match all the other windows, so we opted to replace the window when the guys were ripping off the siding and re-sheeting the house. The result was quite nice, even though now we need to do the window trim again.
We also discussed a new idea, that of opening the pantry into a bench seat built-in table and putting one of the windows from the upstairs dormers in to add light. This proved to be pretty simple, and as the guys framed in the new bench seating space we started to get really happy about our decision. The addition of the window also really lightened up the room.
You can see the progress that was made this week and last in comparing these two pictures: eliminating the balcony and removing the rotted wood siding and adding in new windows (in the kitchen and the attic) really brightened up the front of the house. I can't wait to see what it is like when we get the hardi plank siding on and then finally get it painted!
The unfortunate thing about doing all this construction is that we were bound to discover some of the dirty secrets that Ted had been hiding from us. One of these was found in the guest bedroom - the glulam beam that runs from ridge to ground (approx. 30 feet from the attic, through the guest bedroom, and then finally through the master bedroom) is moldy, rotted, and starting to delaminate. We have thrown around several ideas on how to fix it, but right now the prevailing theory seems to be full beam replacement via a boom truck and full replacement of the car decking tongue and groove surrounding it when the roof comes off.
As the guys uncover more walls I am sure we will find more problems, but this was the first big one we encountered.
