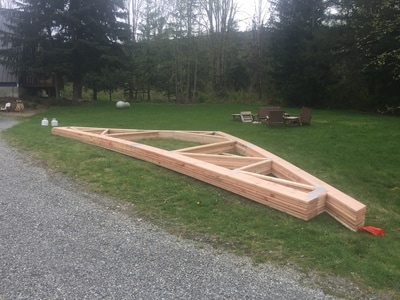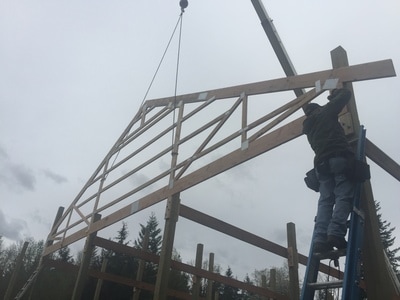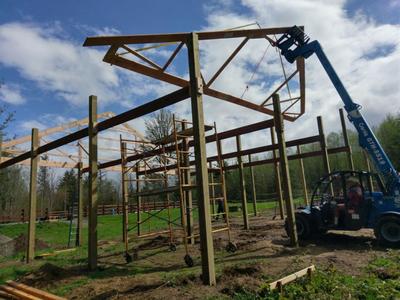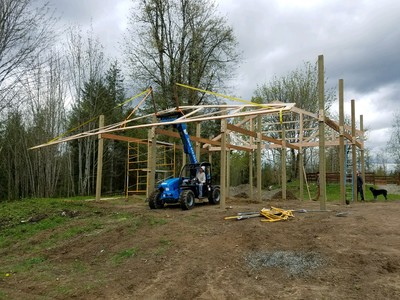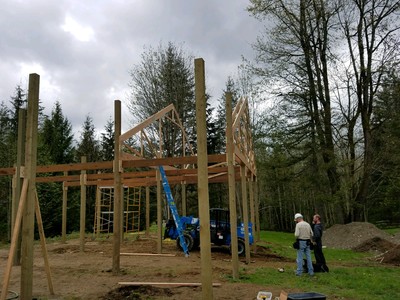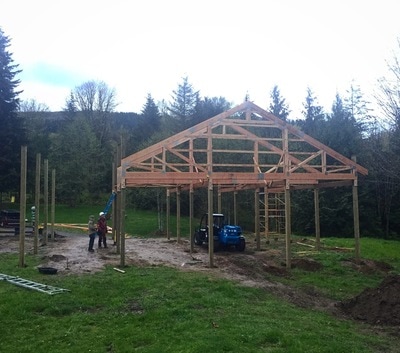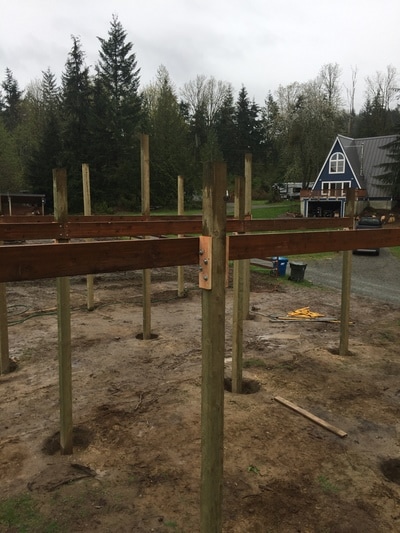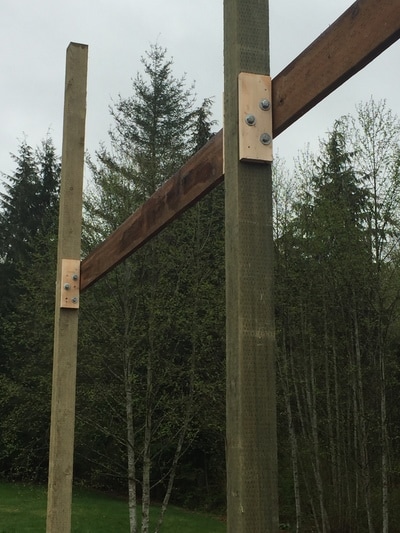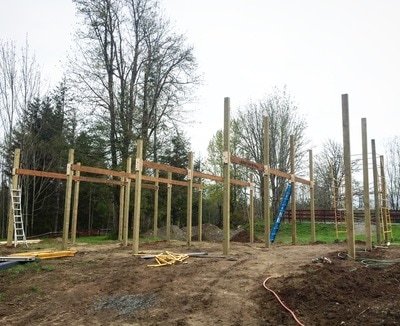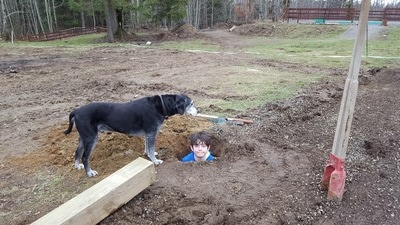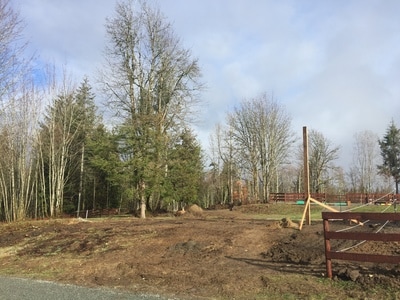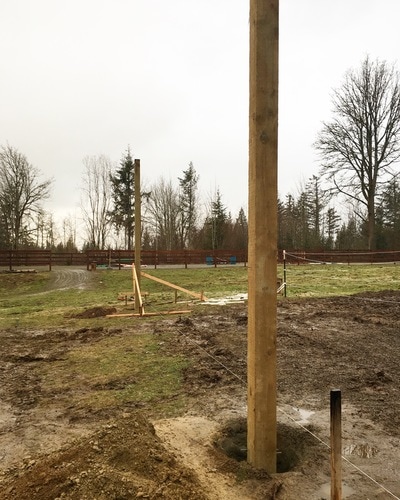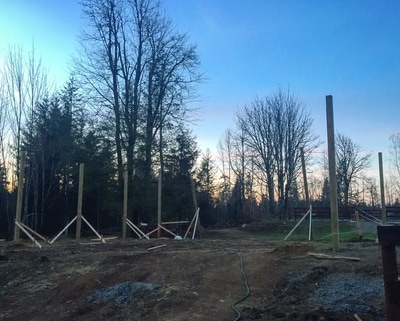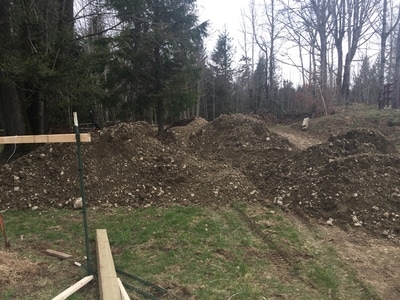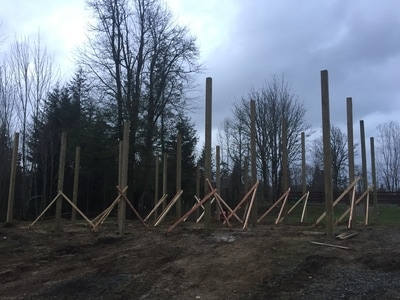Another unexpected delay: when we ordered the trusses, the company said a crane truck would unload and place the trusses. We thought this meant that the trusses would be put on the waiting braces and we could just screw them in. Turns out they only planned to ground drop trusses, so after a few irritated calls, we ended up renting a forklift for two days to install the trusses ourselves. Much slower than anticipated, and much more irritating. That said - it's awesome to see the trusses up! And the barn looks HUGE to me!
|
This weekend we were able to get the truss supports installed on each of the posts. It was easier than we thought once we rented a scaffolding instead of hanging out on ladders! The trusses arrive on Tuesday and weigh 500-600 lbs each. They come with a lift that will put them atop a barn, but not wait while we position them, so we installed 2x10s to help suspend them in the air until we can screw them into place permanently.
We are doing 90% of building this barn by ourselves, which is definitely taking longer than if we hired it out. Hopefully the finances saved and life experiences we gain will make it worth it!
For reference: We started with a sort-of level area and leveled it a bit more over the course of two years. This area used to be covered in a bunch of blackberries and vine maples and the surrounding fields used to be second growth forest. As we cleared the land, we planted grass and watched how water flowed and how the horses used the space. We saw the areas we used and the ones we didn't. We were able to adjust what we wanted based on what we actually needed. For instance, I went from wanting a 36x48 barn to a shedrow barn, back to a 36x48 barn. The deciding factor there was that the permitting would be just as challenging for a larger barn as for a smaller barn and the main difference in cost would be relative to materials. We were comfortable with that expense and decided to go big(ish). We first had an architect design our barn. This was a mistake, as all we wanted was a simple pole barn. He advised us to use his engineer, who also was not familiar with pole barns. In all, we spent $3000 using these two people before switching to an engineer who specialized in pole barns. The plans from the second engineer were good enough to be submitted for approval to the county and were a total of $900. We live in an area with a 65+pound snow load and high winds and along fault lines, so engineering here is very expensive. Our barn is 36'x36' center aisle with an additional 12'x36' shedrow off once side. There will be a feed room, a tack room, and four stalls (although they will not be used to house horses overnight unless there is bad weather). This gives a total footprint of 36x48, which allowed us to stay under 2000 sq ft of new impervious surface which kept us from having to do more intensive drainage plans. Huge cost savings for our permit-happy county. In the last month, we have gotten the post holes dug, and the posts in. Yesterday, we concreted the final post into place. |
