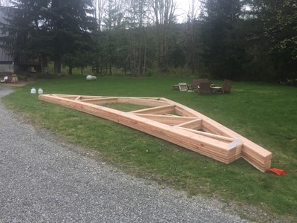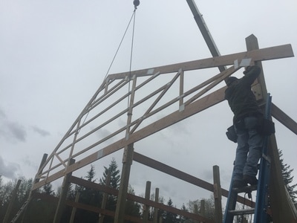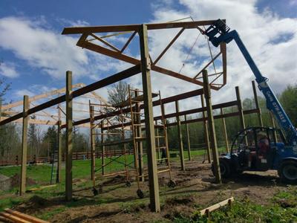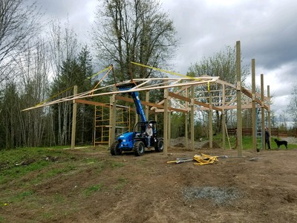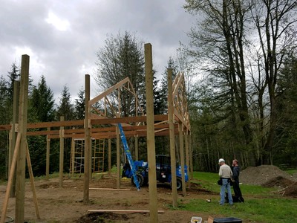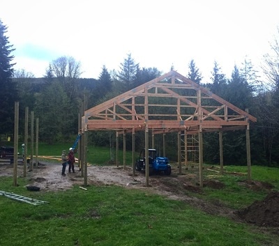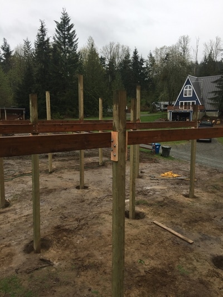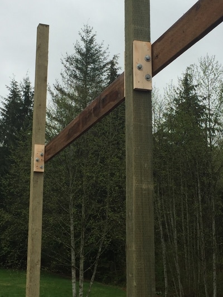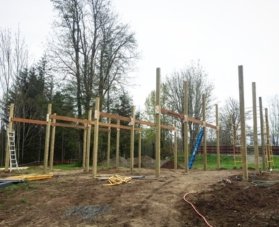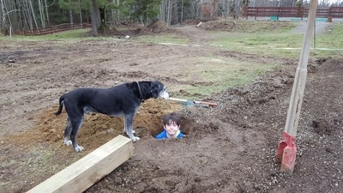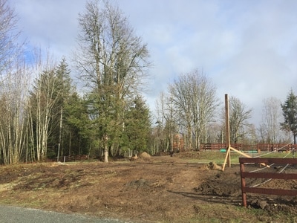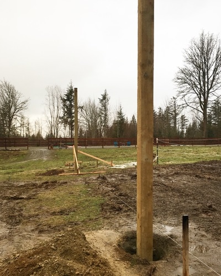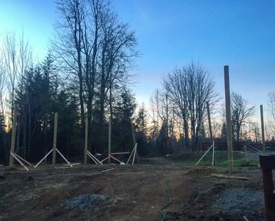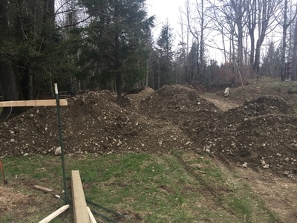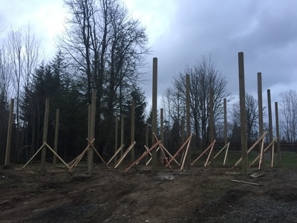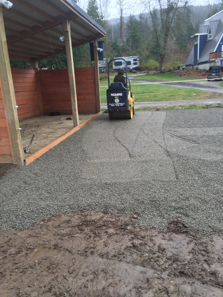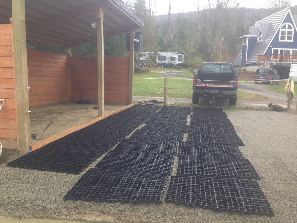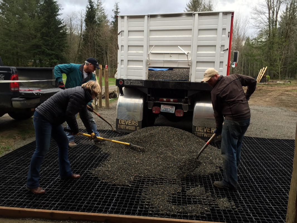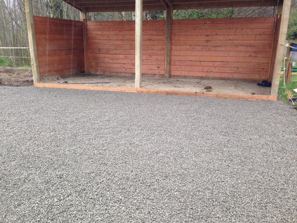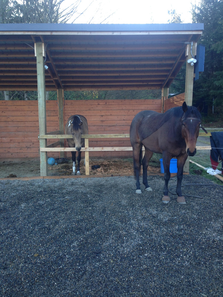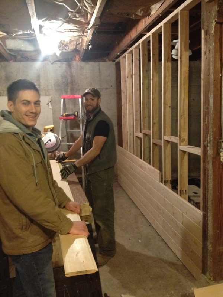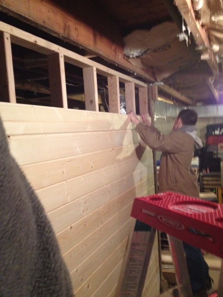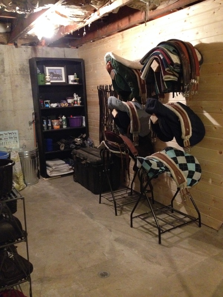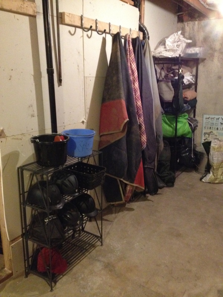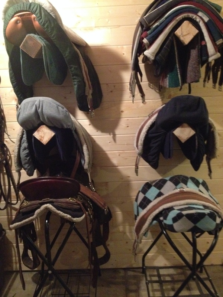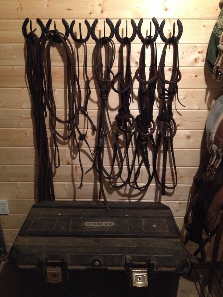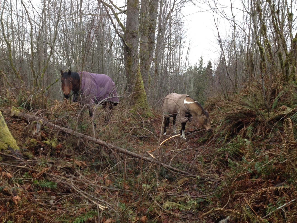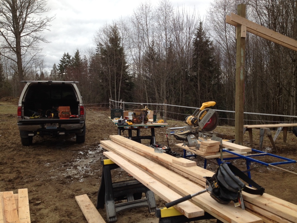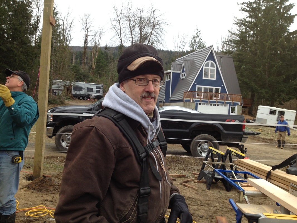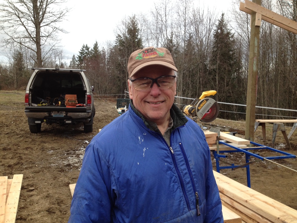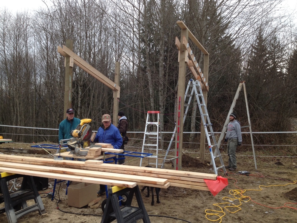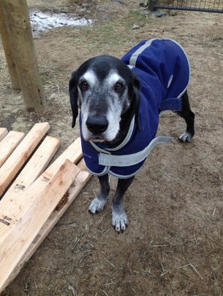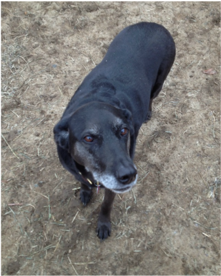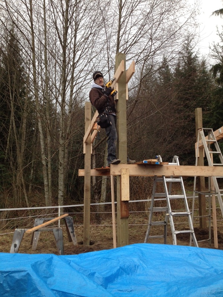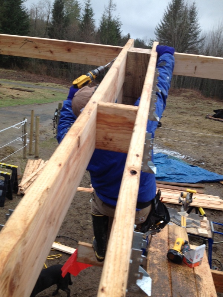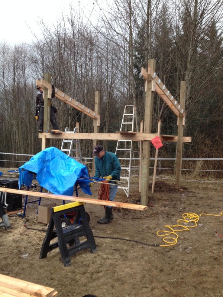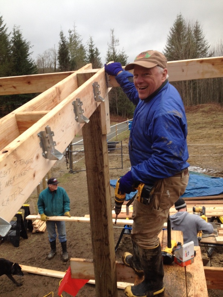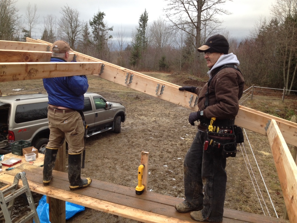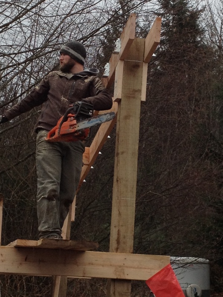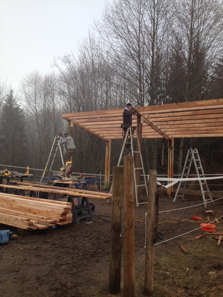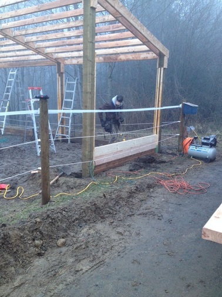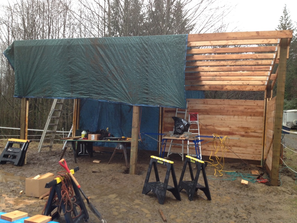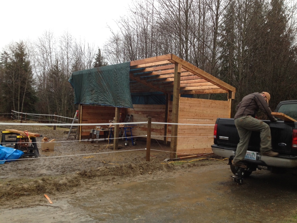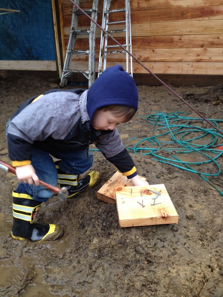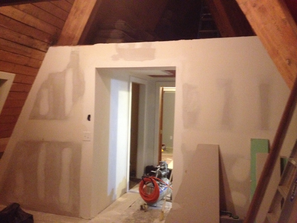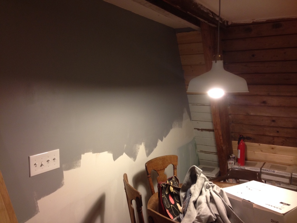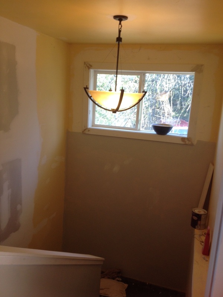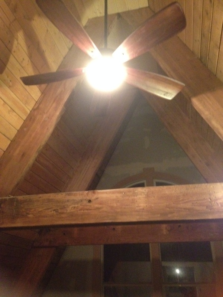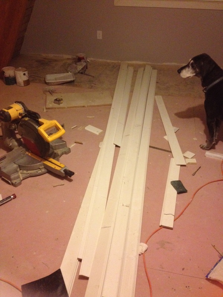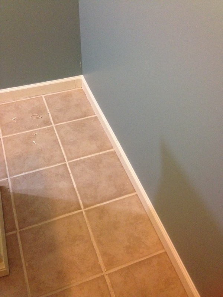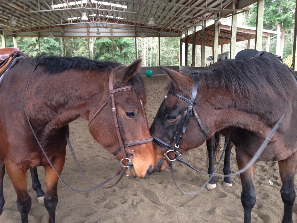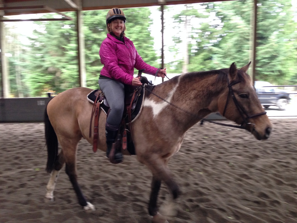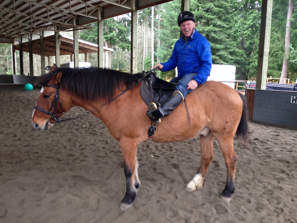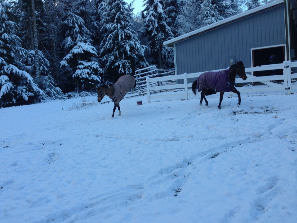Another unexpected delay: when we ordered the trusses, the company said a crane truck would unload and place the trusses. We thought this meant that the trusses would be put on the waiting braces and we could just screw them in. Turns out they only planned to ground drop trusses, so after a few irritated calls, we ended up renting a forklift for two days to install the trusses ourselves. Much slower than anticipated, and much more irritating. That said - it's awesome to see the trusses up! And the barn looks HUGE to me!
|
This weekend we were able to get the truss supports installed on each of the posts. It was easier than we thought once we rented a scaffolding instead of hanging out on ladders! The trusses arrive on Tuesday and weigh 500-600 lbs each. They come with a lift that will put them atop a barn, but not wait while we position them, so we installed 2x10s to help suspend them in the air until we can screw them into place permanently.
We are doing 90% of building this barn by ourselves, which is definitely taking longer than if we hired it out. Hopefully the finances saved and life experiences we gain will make it worth it!
For reference: We started with a sort-of level area and leveled it a bit more over the course of two years. This area used to be covered in a bunch of blackberries and vine maples and the surrounding fields used to be second growth forest. As we cleared the land, we planted grass and watched how water flowed and how the horses used the space. We saw the areas we used and the ones we didn't. We were able to adjust what we wanted based on what we actually needed. For instance, I went from wanting a 36x48 barn to a shedrow barn, back to a 36x48 barn. The deciding factor there was that the permitting would be just as challenging for a larger barn as for a smaller barn and the main difference in cost would be relative to materials. We were comfortable with that expense and decided to go big(ish). We first had an architect design our barn. This was a mistake, as all we wanted was a simple pole barn. He advised us to use his engineer, who also was not familiar with pole barns. In all, we spent $3000 using these two people before switching to an engineer who specialized in pole barns. The plans from the second engineer were good enough to be submitted for approval to the county and were a total of $900. We live in an area with a 65+pound snow load and high winds and along fault lines, so engineering here is very expensive. Our barn is 36'x36' center aisle with an additional 12'x36' shedrow off once side. There will be a feed room, a tack room, and four stalls (although they will not be used to house horses overnight unless there is bad weather). This gives a total footprint of 36x48, which allowed us to stay under 2000 sq ft of new impervious surface which kept us from having to do more intensive drainage plans. Huge cost savings for our permit-happy county. In the last month, we have gotten the post holes dug, and the posts in. Yesterday, we concreted the final post into place. The week between Christmas and New Years had some decent weather, so Chris and I, along with the help of some very excellent friends, dug four foot deep holes in the ground and cemented into them 6x6 pressure treated posts. As hard as we tried, the structure wasn't really square, but it was close, and it is for a horse barn, and we didn't really care that much. Here begins the motto: You can't see it from the Space Needle. The following weekend we had a work party planned so we could raise this barn and get the poor ponies some shelter. They were getting a little sick of standing at the gate like drowned rats and were starting to get a little more adventurous in their search for a dry place to stand Luckily we were able to call in some favors and pulled together a nice crew to work. This crew included Jerry, who brought an entire hardware store with him in his truck, Pete, with his farm Prius that was put to work to help straighten the posts, Steve, who is earning credits for when he buys a farm and needs help from us, and Terry, who despite having surgery on his collar bone three days prior, would not be convinced to sit down and rest. We also had Jen, Lynette, Maddy, Lynda and Connie helping with brush clearing, sustenance, and general tool handling. You can't ask for a better group of people coming together! Of course the farm dogs were never far from the action! With only some minor monkeying around, we managed to get the six posts to within an inch of square (not bad for being 9 inches off to start) and installed rafters and joists. The gentlemen were apparently too unstable on the tops of ladders and instead created a complicated system of scaffolds upon which to work. In all fairness, once they were up it was a lot easier. The most terrifying moment came when Chris, standing on the scaffold, had to reach above his head and chainsaw off the tops of the 6x6 posts. Definitely a, "Here, hold my beer!" moment. As the light started to fade, the last of the rafters was installed, fascia boards were being placed, and the barn started to appear... well... barn like! Of course, at that moment we all got the strong desire to finish (and not go inside into the warm house where dinner was being cooked) so we started installing the siding/kick boards. Chris and I had gone back and forth about whether we wanted to do a framed wall with T-111 on the outside and plywood kick boards on the inside, or rough cut lumber on the outside. In the end, we chose to do milled white wood lumber on the sides that doubled as the outside wall and the inside. This was for a few reasons. We like the way it looked, we liked how simple it was to install (just held in by 2x2 nailed to the posts) and we liked the safety of a stronger board in case one of our horses decided to be too enthusiastic. We did pressure treated boards at the bottom, and these will be covered by approx 5 inches of gravel and stall mats upon project completion.
While our Christmas letter was ready before Christmas, it took us until Valentine's Day to actually get it in the mail... Oh well! It is almost done. Really. The electrical is finished, the final coat of deck sealant went on Sunday, and the majority of the contractor's junk is out of here. We are assuming that the ladders and materials they left are now ours... maybe as an apology for the excessive amount of screw ups during this process? Still need to paint the media room, stairs, and kitchen nook walls. They are the last to be done. Tomorrow the carpet guys come and then Chris can spend Sunday and Monday installing trim in the carpeted rooms. We decided to hold off on the tiling downstairs in favor of completing other projects that had already been started... but the trim was installed in both bathrooms! This week the contractors cleared their mess out of the house, inadvertently taking things the electrician needed to finish the project. Sigh.
We had the original finish date of December 4th, which has clearly come and gone. We were granted an extension until the 16th, but that is to also include all the items that we now need to complete. The checklist for the contractors is almost done, but ours seems to be getting longer. The carpet installer is scheduled for mid next week, so that will allow us to finish a lot on our list. Remaining items for them: -simplifying the wiring of the stairs lights -adding a junction box to attic to tie all lights together -reglaze a window in the office that they broke -load all trash and debris into the dump truck and take their leftover materials away -put third coat of sealant on deck -finish siding up to deck flashing Our to-do list: -tile the kitchen and breakfast nook -paint the kitchen and breakfast nook -finish the baseboard trim in media room, guest room, office, stairs, kitchen -paint trim and doors downstairs -finish garage drywall (awaiting contractors finishing deck first) -loft tongue and groove finished -media room partial walls finished tongue and groove -loft lights installed -exterior lights all installed -fill in hole at exterior electrical hookup site All this in 11 days? Not sure we can get it done! We have a tradition of going to Whidbey for Thanksgiving. We usually head up on Wednesday night and stay through Sunday night, taking the ponies and the dogs and having a little us time while helping Connie and Jerry with whatever projects are on their agendas. We had the opportunity to introduce Yukon to my first horse, Royal (21 y/o), take my dad and Lynette on a trail ride (second time riding ever for them), climb in the cranberry bog in search of local sustenance, cheer for the Seahawks, and enjoy some adult beverages. Then, to top all of this off, we had snow.
|
