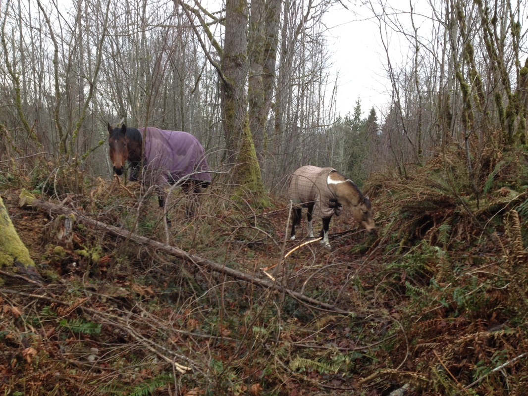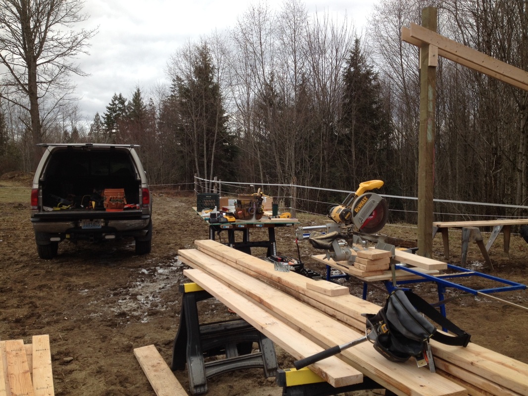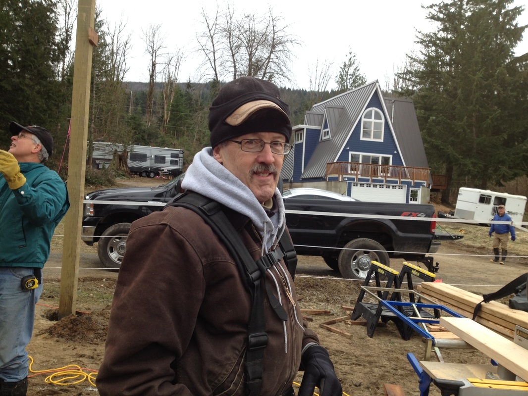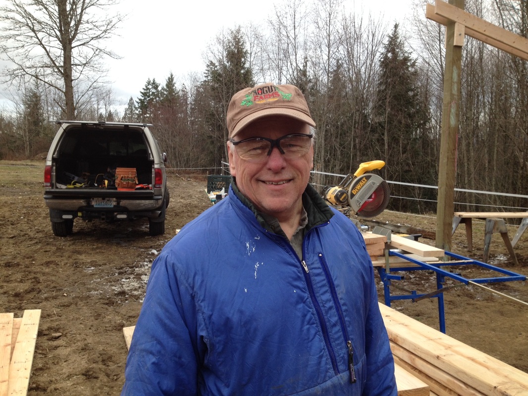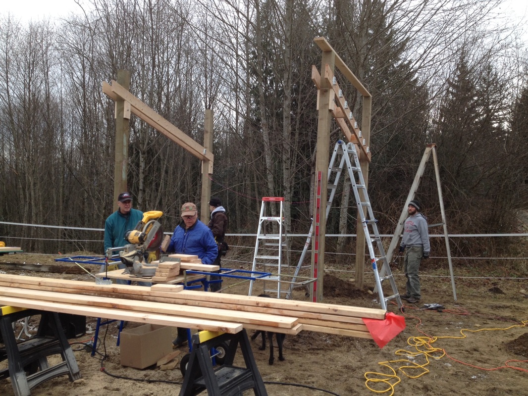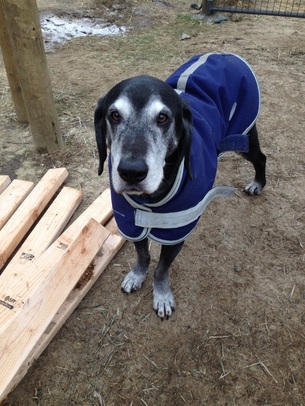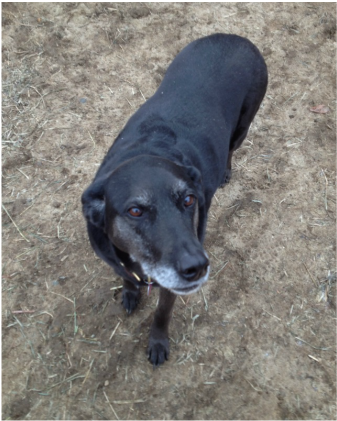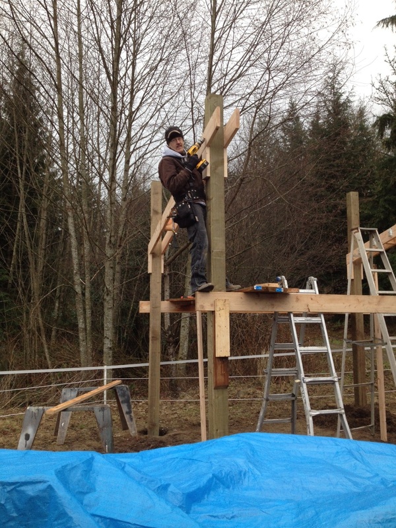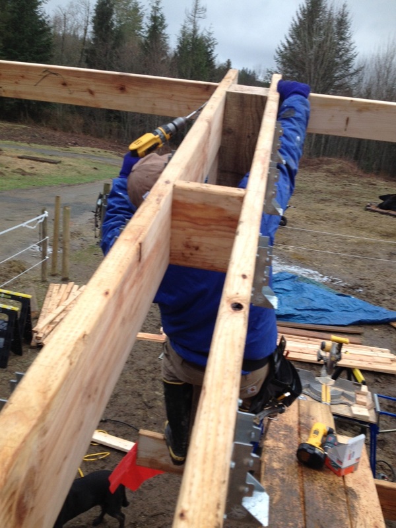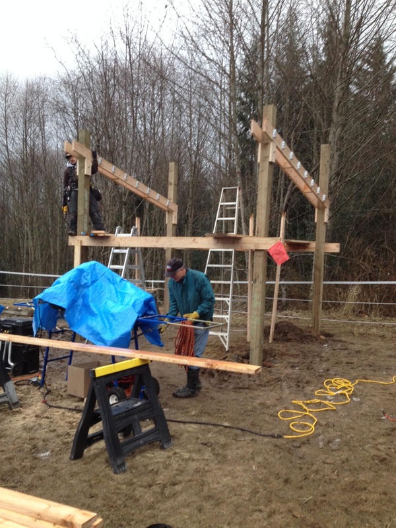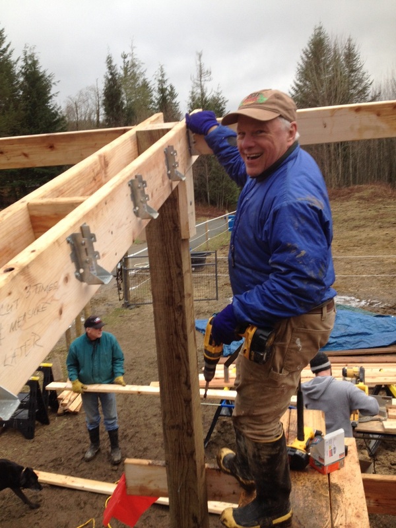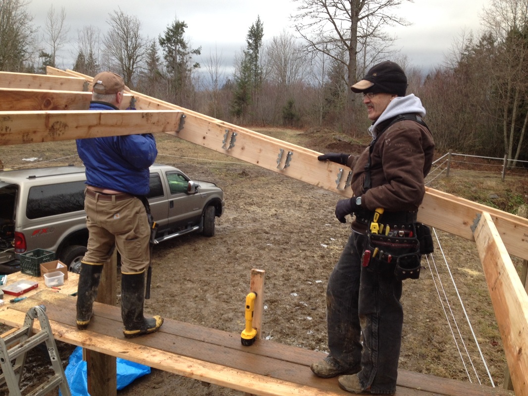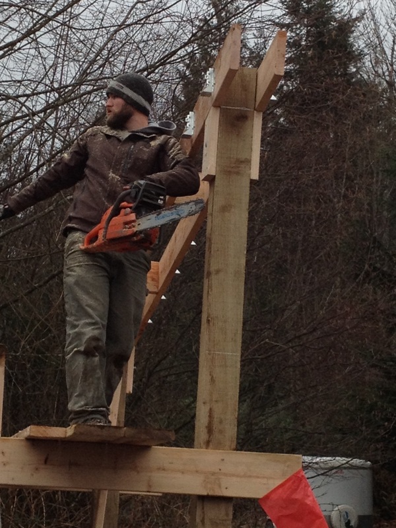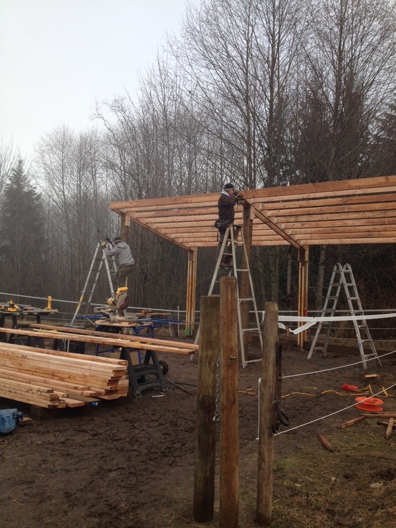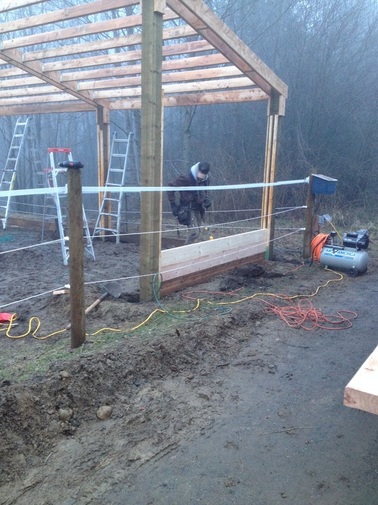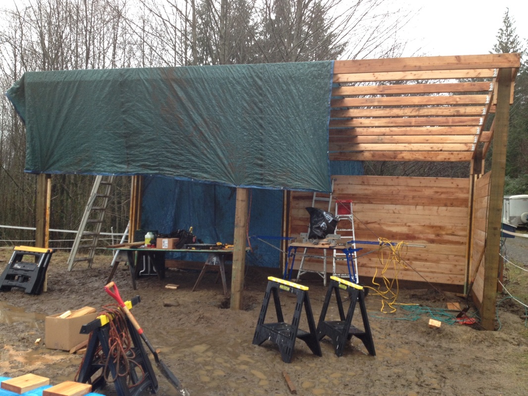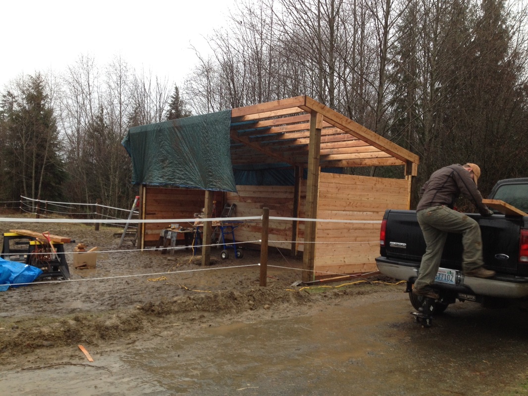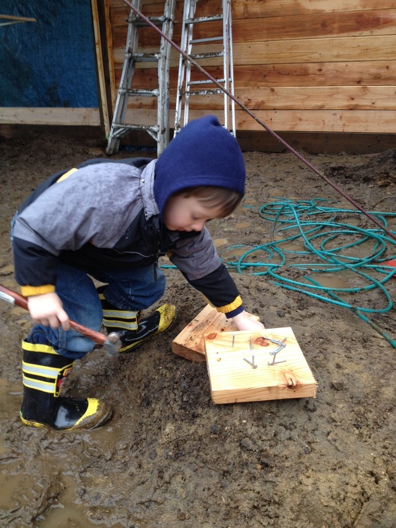The week between Christmas and New Years had some decent weather, so Chris and I, along with the help of some very excellent friends, dug four foot deep holes in the ground and cemented into them 6x6 pressure treated posts. As hard as we tried, the structure wasn't really square, but it was close, and it is for a horse barn, and we didn't really care that much. Here begins the motto: You can't see it from the Space Needle.
The following weekend we had a work party planned so we could raise this barn and get the poor ponies some shelter. They were getting a little sick of standing at the gate like drowned rats and were starting to get a little more adventurous in their search for a dry place to stand
The following weekend we had a work party planned so we could raise this barn and get the poor ponies some shelter. They were getting a little sick of standing at the gate like drowned rats and were starting to get a little more adventurous in their search for a dry place to stand
Luckily we were able to call in some favors and pulled together a nice crew to work. This crew included Jerry, who brought an entire hardware store with him in his truck, Pete, with his farm Prius that was put to work to help straighten the posts, Steve, who is earning credits for when he buys a farm and needs help from us, and Terry, who despite having surgery on his collar bone three days prior, would not be convinced to sit down and rest. We also had Jen, Lynette, Maddy, Lynda and Connie helping with brush clearing, sustenance, and general tool handling.
You can't ask for a better group of people coming together!
Of course the farm dogs were never far from the action!
With only some minor monkeying around, we managed to get the six posts to within an inch of square (not bad for being 9 inches off to start) and installed rafters and joists. The gentlemen were apparently too unstable on the tops of ladders and instead created a complicated system of scaffolds upon which to work. In all fairness, once they were up it was a lot easier.
The most terrifying moment came when Chris, standing on the scaffold, had to reach above his head and chainsaw off the tops of the 6x6 posts. Definitely a, "Here, hold my beer!" moment.
As the light started to fade, the last of the rafters was installed, fascia boards were being placed, and the barn started to appear... well... barn like!
Of course, at that moment we all got the strong desire to finish (and not go inside into the warm house where dinner was being cooked) so we started installing the siding/kick boards. Chris and I had gone back and forth about whether we wanted to do a framed wall with T-111 on the outside and plywood kick boards on the inside, or rough cut lumber on the outside. In the end, we chose to do milled white wood lumber on the sides that doubled as the outside wall and the inside. This was for a few reasons. We like the way it looked, we liked how simple it was to install (just held in by 2x2 nailed to the posts) and we liked the safety of a stronger board in case one of our horses decided to be too enthusiastic. We did pressure treated boards at the bottom, and these will be covered by approx 5 inches of gravel and stall mats upon project completion.
